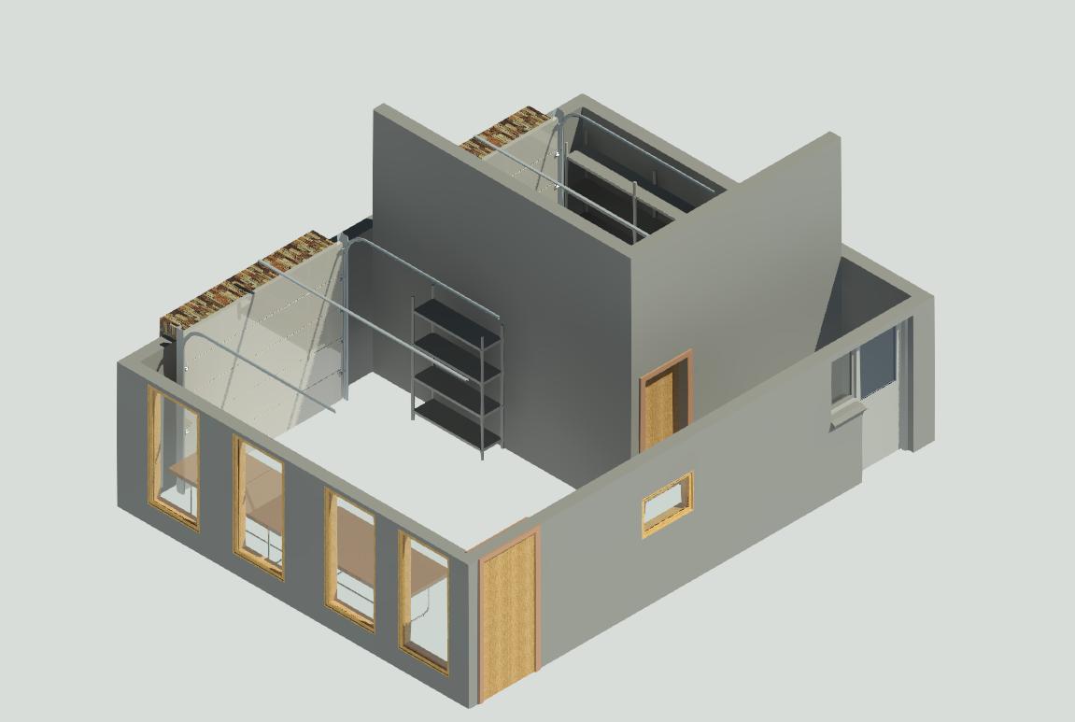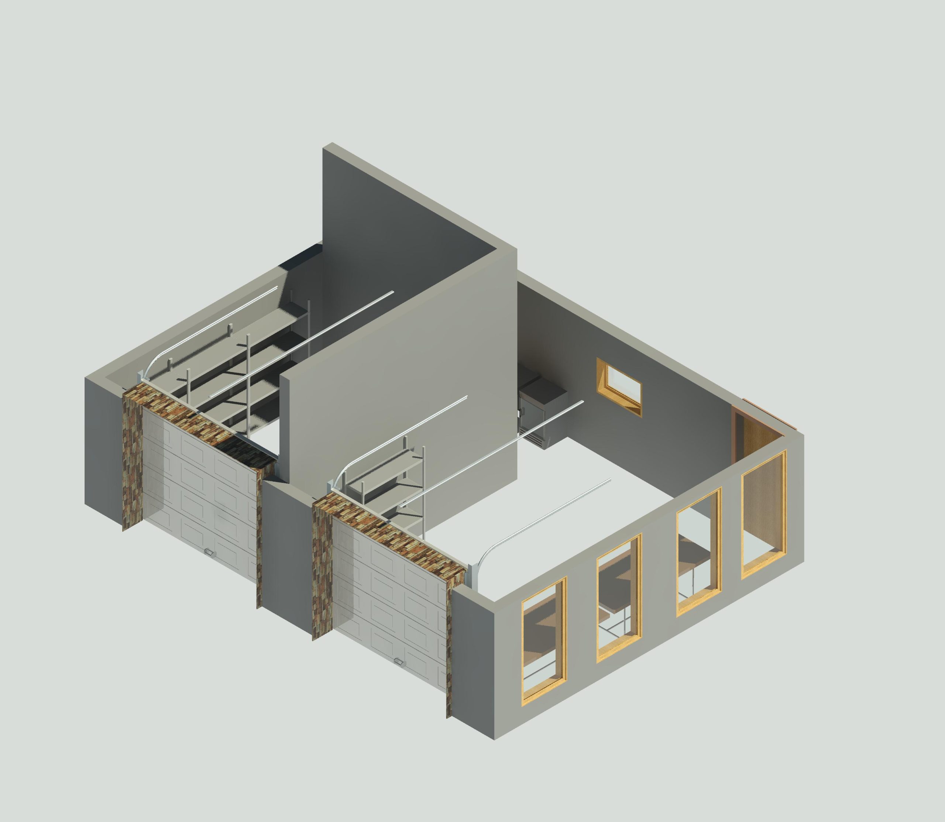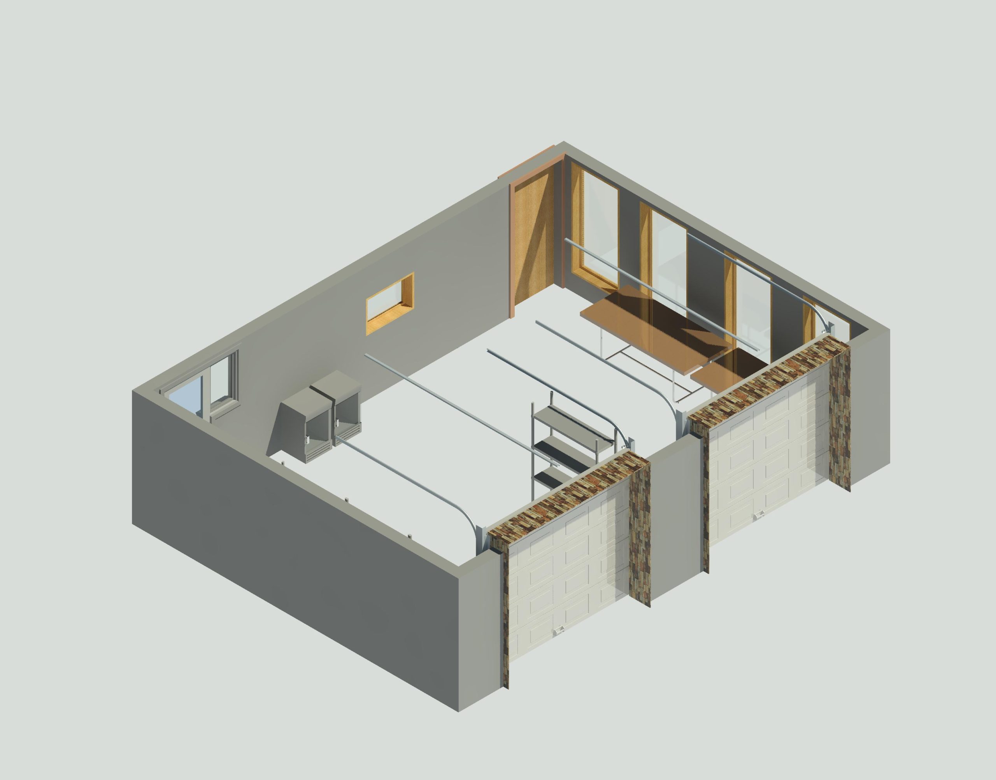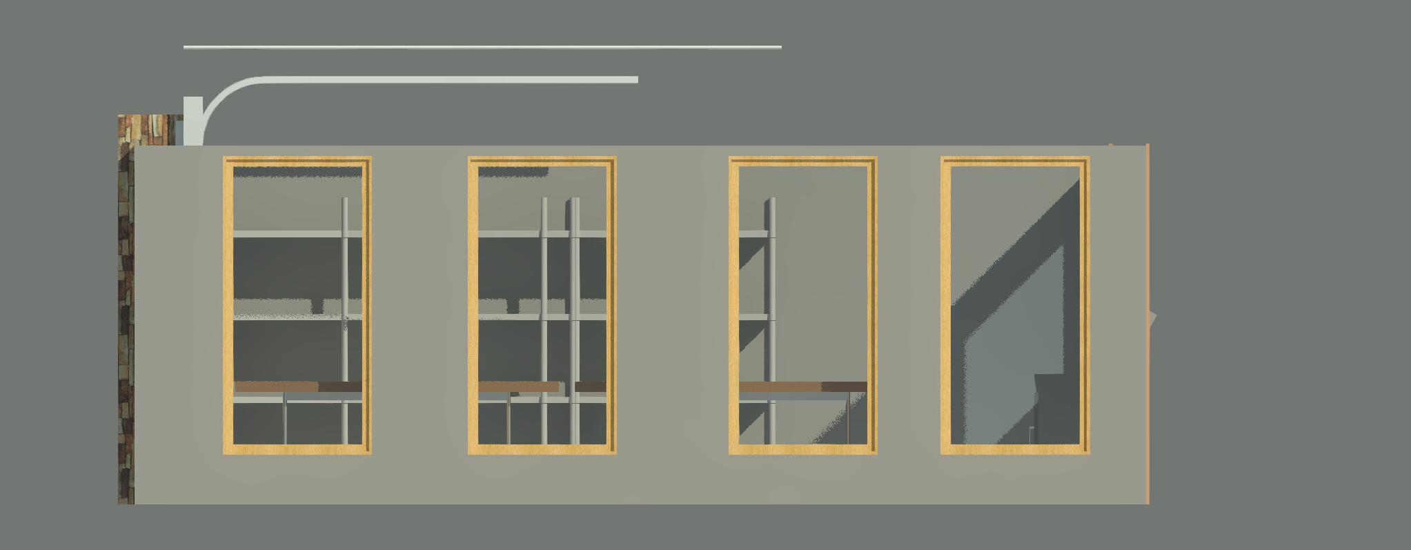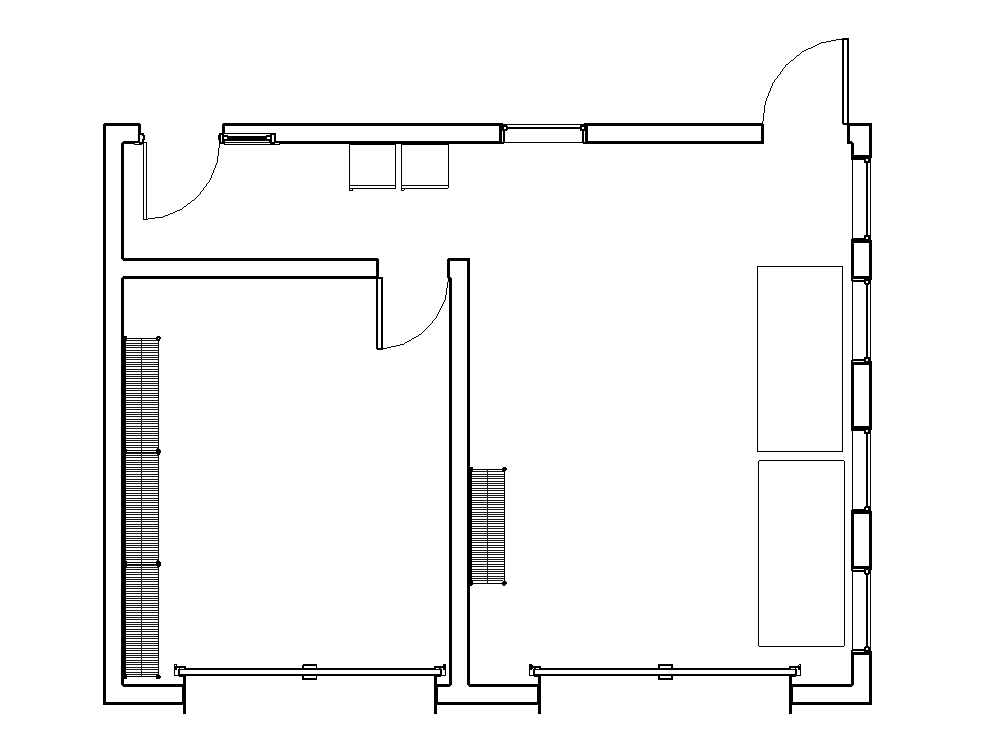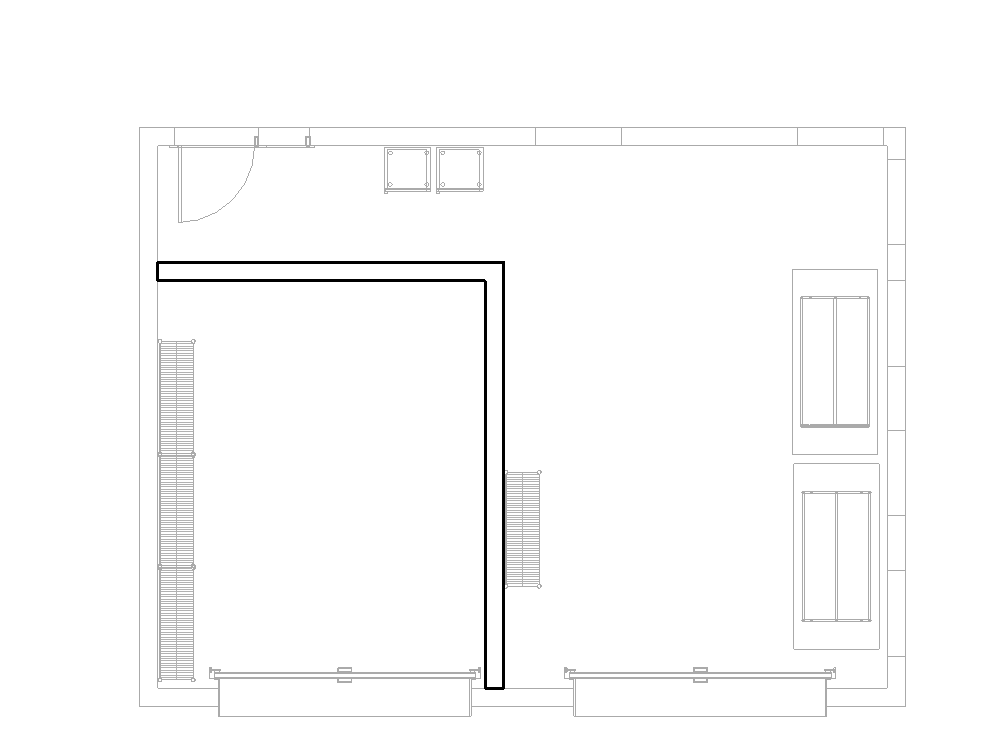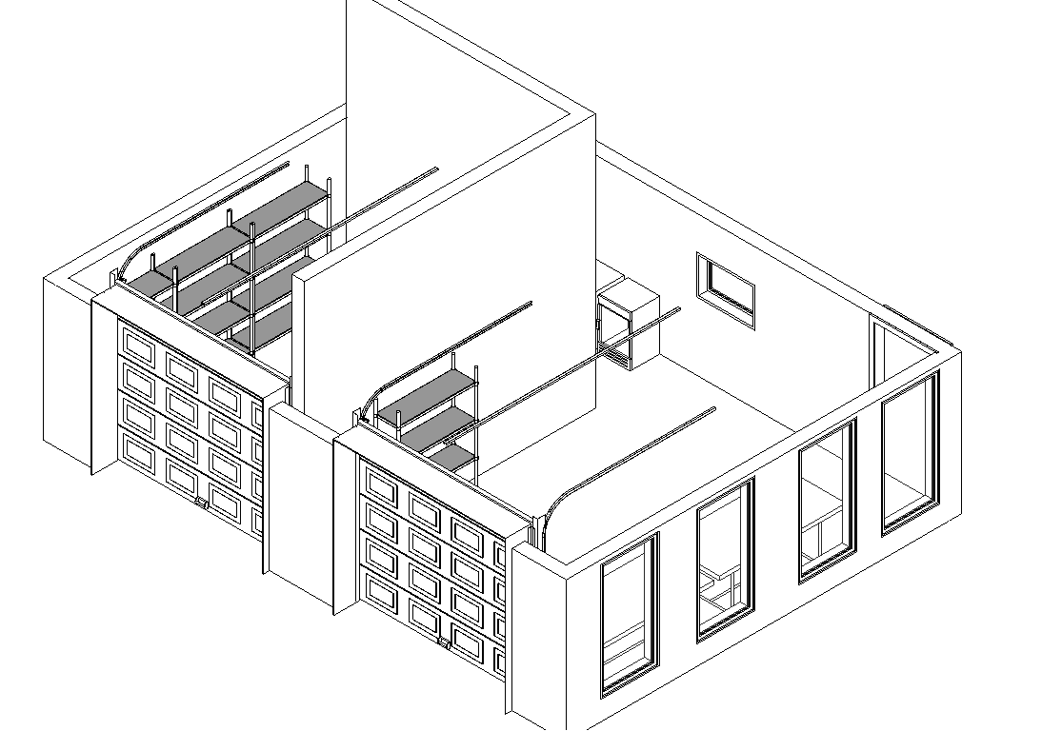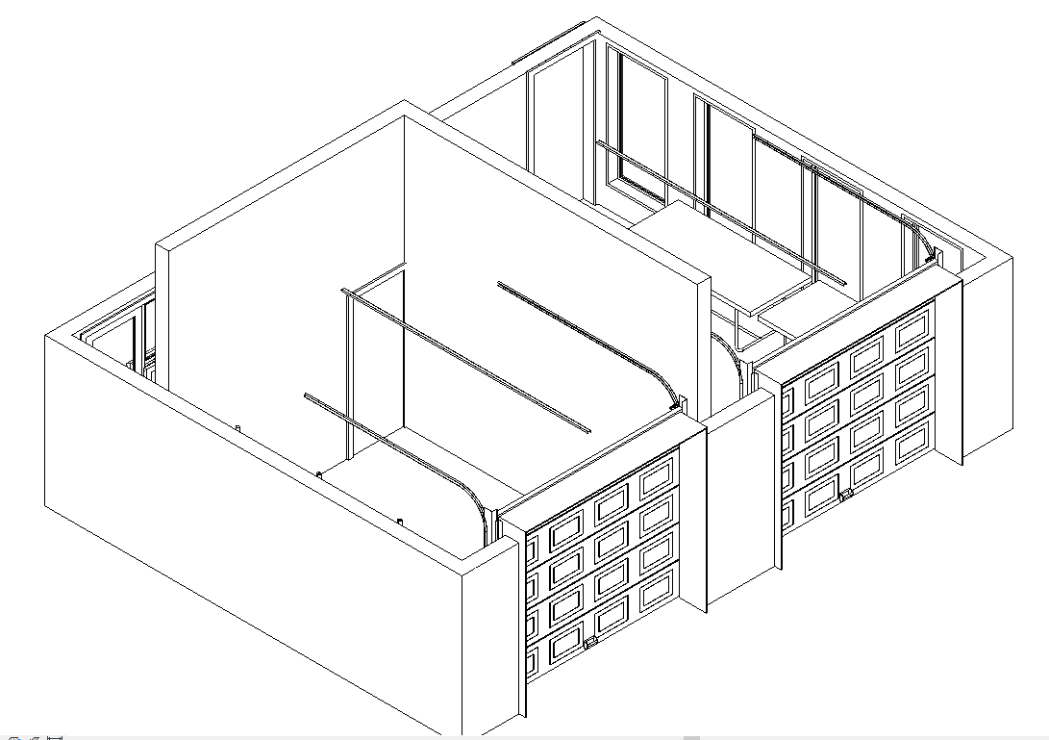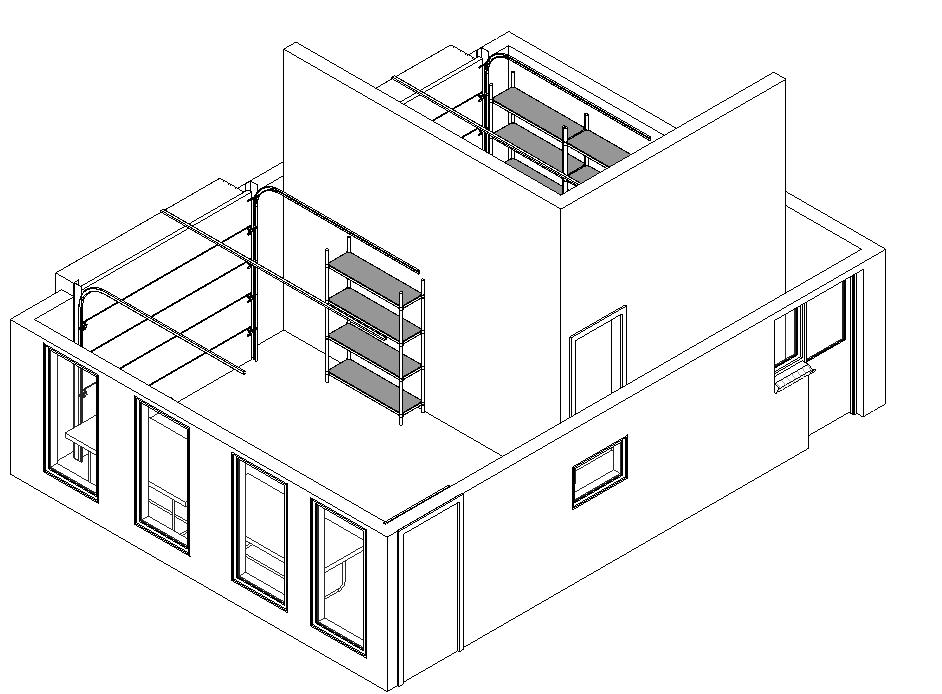The client was looking for someone to do the schematic mockup of turning the bulk of the garage into a workspace, while restricting the fuel and lawntractors to a smaller section with the tools and approiate chemicals for the day to day orchard work, I measured each aspect and took the clients desire to have an extended raised wall since the ceiling is exposed to better soundproof and resirict smells from each side of the garage, while providing a walkway for a future bathroom installation for her gardner
Tools
Software used for this project
- Autodesk Revit
Project Info
- Date:12.17.2018
- Client:Mary Jane Tyrell
- Categories:Archtecture, CAD
- Tags:3D Model, Archtecture, CAD, Mockup
- Share: Download PDF



